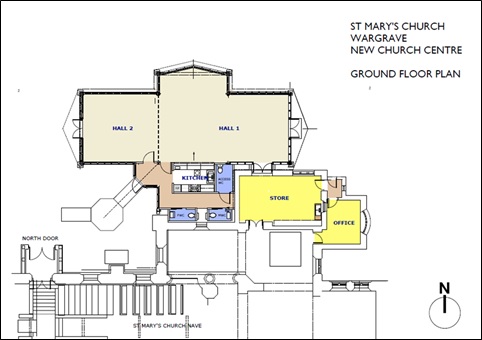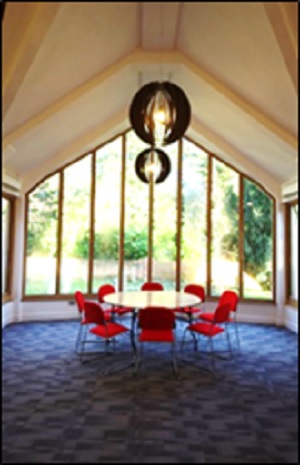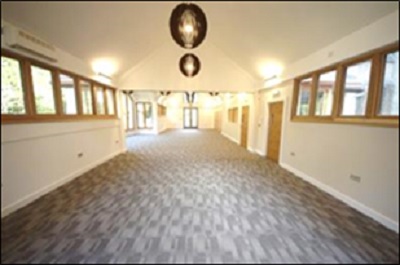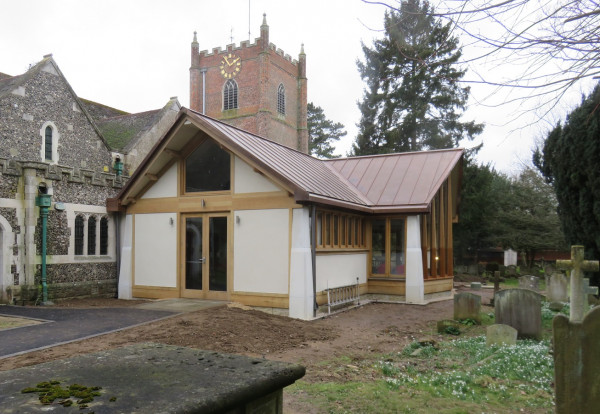St. Mary's Church Centre
St. Mary's Church Centre was formally opened by Theresa May MP on 20th October 2019.
It opened for use in February 2019 after over twenty years of planning. From the total cost of £520,000, 80% has been given by
generous donations from the church congregation and the wider village
community.
Planning, Construction and Design
Obtaining planning approval was difficult because the church is a listed building, the land around the church is a burial ground and the site is surrounded by residential properties. Permission had to be gained from English Heritage (now Historic England), the Diocese of Oxford and Wokingham Borough Council.
In the construction of the building, over £40,000 was spent on archaeology. During the excavation, remains dating to Saxon times have been found, and these have all been recorded and archived at Oxford University.
A full copy of the archaeological report can be found here: Download Archaeological Report

The Church Centre has been built on the north side of the Church, abutting the outside
walls of the Lady Chapel and the Parish Office, an area of the Churchyard where
very few recent burials have taken place.
 The design allows for both clear open space inside the
building and uninterrupted window walls with views into the Churchyard and
beyond. The external form of the
building echoes some of the Church and its Churchyard architecture.
The design allows for both clear open space inside the
building and uninterrupted window walls with views into the Churchyard and
beyond. The external form of the
building echoes some of the Church and its Churchyard architecture.
The choice of materials includes a mix of natural materials seen within the “tapestry” of the surviving Church fabric – stone dressing, dark oak framing, along with rusticated plinth base courses and render. The new Centre takes as its base palette of materials the use of a distinctive low maintenance copper roof ideally suited to a lighter structure, oak framed windows with reverse ovolo mouldings to echo the details of the North porch and Church interior detail.
The front entrance for visitors is adjacent to the Parish
Office with pathway access direct from Mill Green. Access from the Nave is through the North
Door and a short pathway into the rear of the Centre.
Purpose and Use of the Church Centre
Layout and Facilities
The facility is available for church and community use and comprises of one large meeting space which can be divided into two, a kitchen, three toilets, vestibule and store room. The seating capacity is 100 in a configuration of 64/36 when separated into two distinct spaces.
 As well as providing a facility for church activities including youth work, group work and informal worship, St Mary’s Church Centre is an ideal venue to celebrate life events. The layout and finishes of the building make it an ideal venue for a baptism, wedding or birthday party and for refreshments after a funeral. Hirers may choose their own catering arrangements and St Mary’s has connections with two local catering companies.
As well as providing a facility for church activities including youth work, group work and informal worship, St Mary’s Church Centre is an ideal venue to celebrate life events. The layout and finishes of the building make it an ideal venue for a baptism, wedding or birthday party and for refreshments after a funeral. Hirers may choose their own catering arrangements and St Mary’s has connections with two local catering companies.



